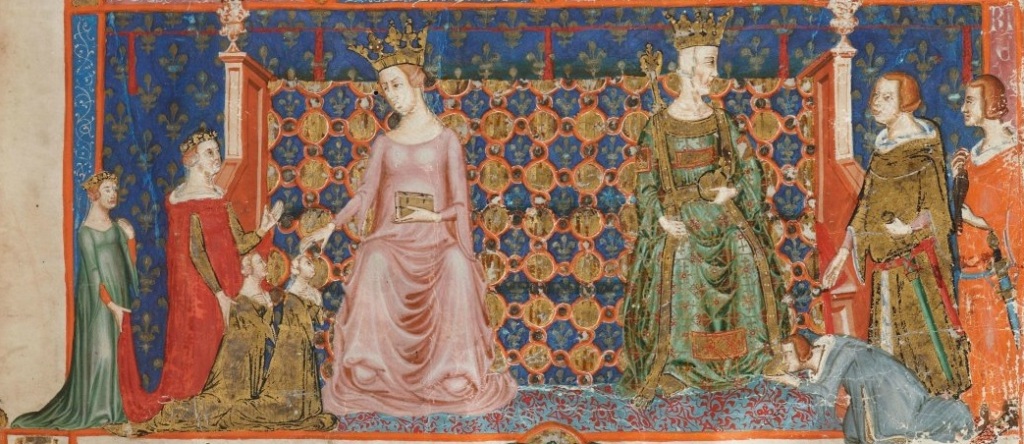The church was opened for worshipin 1340
The church stands today in its original Provençal Gothic forms, with a wide spire facade, in which the ancient openwork rose window is set, with the pronaos from the pointed arches
The interior has a single nave with ten chapels on each side. Characterizing the chancel is the presence of funerary monuments of the Angevin royal family. The tomb of Robert of Anjou made by the Bertini brothers stands out in the center, while the two tombs on the right side, intended to hold the remains of Charles of Calabria and Mary of Valois, are by the great master Tino di Camaino. The tomb on the left side, on the other hand, is of Mary of Durazzo, made by an anonymous sculptor, called precisely Maestro Durazzesco.
In addition to the Angevin funerary monuments in St. Clare, the remains of the Bourbon family are also housed.
In 1742 the church underwent alterations by architect Domenico Antonio Vaccaro. Fastidious facings gave the complex a Baroque appearance.
On August 4, 1943, the church was almost completely destroyed by aerial bombardment. It was rebuilt and restored under the direction of Mario Zampino in the original Gothic style. Ten years later, on August 4, 1953, the church was reopened for worship.
Behind the high altar is the former Choir of the Poor Clares, a room from which the nuns participated in religious services. The chapel, structured like a Cistercian chapter house, consists of three naves, two of which are covered by cross vaults. The Choir, now the Adoration Chapel, is a space reserved for prayer,
Immediately after the Bourbon chapel is the only piece of fresco that has survived the church's ups and downs.
The industrious or sewing Virgin is depicted there. Despite an extensive plaster failure in the left portion of the fresco, one can glimpse at the height of the Virgin's head the ends of her joined fingers clutching a needle and pulling, with nimble, sartorial skill, the thread with which she is going to mend the crumpled cloth on one of her legs. The Child, thoughtful, is sitting sideways on the ground with his legs crossed with a finger over his mouth, a reference to the Eucharist. Behind him, exactly in axis with the crossing of his limbs, stands a cross, a clear reference to the Passion.
The only chapel in the basilica to have retained its 18th-century guise currently houses the remains of several princes of the House of Bourbon Two Sicilies and in particular, on the left is the funerary monument of Prince Philip who died in 1777, son of King Charles III, executed to a design by Ferdinando Fuga by Giovanni Attigiati, while the cherubs are the work of Giuseppe Sammartino.
 1310The Construction of the Complex at the behest of King Robert of Anjou and his second wife Sancia of Majorca
1310The Construction of the Complex at the behest of King Robert of Anjou and his second wife Sancia of MajorcaThe work was carried out under the direction of Gagliardo Primario first, and Lionardo di Vito later. In 1340 the church was opened for worship. The Franciscan citadel was built by constructing two adjoining but separate convents: one female, intended to house the Poor Clares, and the other male, housing the Franciscan Friars Minor.
- Vaccaro and "modernization"1742

The project was entrusted to the Neapolitan architect Domenico Antonio Vaccaro.
Fastidious coverings gave it a Baroque appearance: the interior was covered with polychrome marble, stucco and gilded cornices; the truss roof was hidden by a vault decorated by great painters of the time
 1943The War
1943The WarDuring World War II, the church was almost completely destroyed by aerial bombing.
- POST FATA RESURGO1953

It was rebuilt and restored in the original Gothic style, and exactly ten years later it was reopened for worship.
It stands today with a wide cusp facade, on which the ancient openwork rose window is set.






